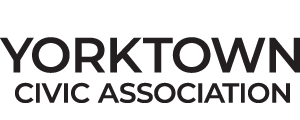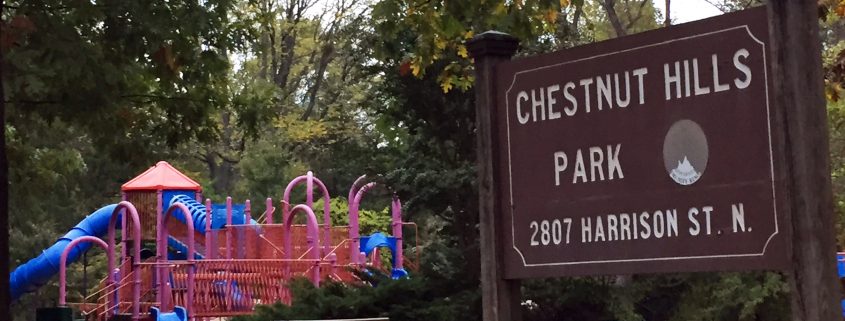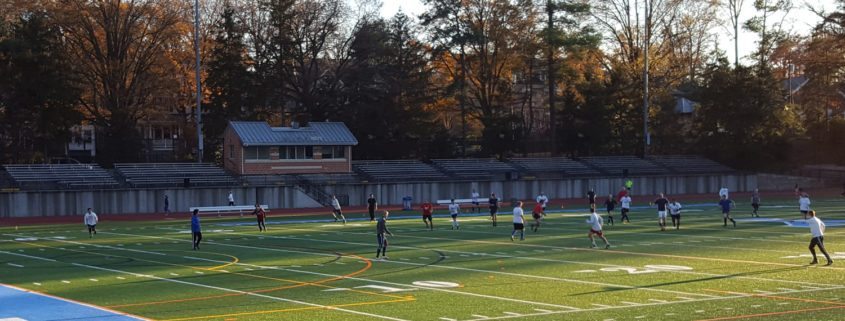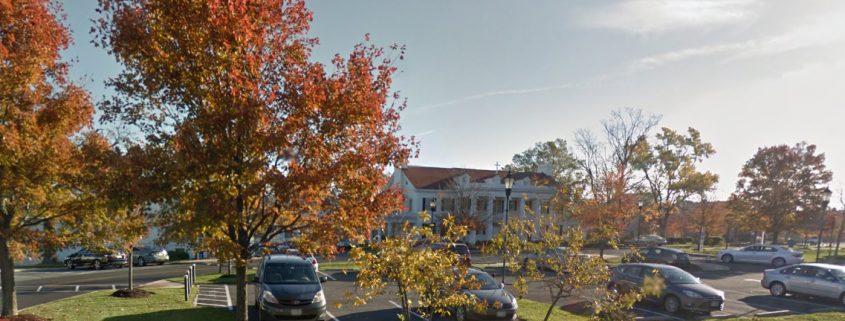On July 9, 2007, the Arlington County Board approved plans to allow construction by Marymount University of a classroom building, dormitory and underground parking garage on the block currently used for surface-level parking at the corner of 26th Street North and Old Dominion Drive. The approval came after months of meetings on the project, and ultimately a modification that eliminated one of the project’s major components, a proposed auditorium, along with wider building setbacks. Project construction is expected to begin by mid-2008.
A very detailed discussion of the project can be found on the county’s website at:
Marymount University Use Permit Updates
For additional information on the project, see:
Video of July 9, 2007, County Board hearing
Staff Report to County Board
After a discussion on the final project plans at the May 2007 civic association meeting, the executive committee voted to support the revised project design.
The project was first proposed in early 2006. On June 8, 2006, Marymount released the details of an amendment to the use permit application that would increase sidewalk widths and building setbacks, as well as reduce building sizes somewhat. However, the building height was not changed — the roofline of the new structures would match that of the adjacent St. Mary’s church. At the civic association’s October, 2006, meeting, the membership voted to oppose that version of the project.
YCA Oct. 2006 resolution on Marymount project
Under that proposal, the new building setbacks would be about 40 feet from the existing curb line. The dormitory would include 60 – 4 person suites. The underground parking structure would provide for a net increase of 210 spaces over the number provided by the current surface lot. The auditorium is expected to accomodate seating for 300.
The original use permit amendment application described the layout of the project as follows: “The classrooms and student housing surround a 350-seat theater/auditorium and are separated from it by internal passages reminiscent of narrow European streets. A campanile [freestanding bell tower] at the 26th Street North and Old Dominion Drive intersection creates an identity for the University while also serving as a community gathering landmark. A landscaped plaza at Old Dominion Drive provides a gathering space for students, and a pedestrian bridge over Yorktown Boulevard allows direct, safe access to the Main Campus.”
The entrance to the new underground parking ramp would be located on Yorktown Boulevard, directly across from the entrance to the existing Marymount parking structure. A service entrance and loading docks would also included on the Yorktown Blvd. side of the project.
To read the complete Traffic Impact Analysis on the project, follow this link (NOTE: the PDF file is very large — 20 MB — and may take several minutes to open depending on your connection speed): Marymount TIA [PDF],



