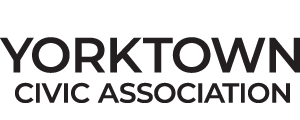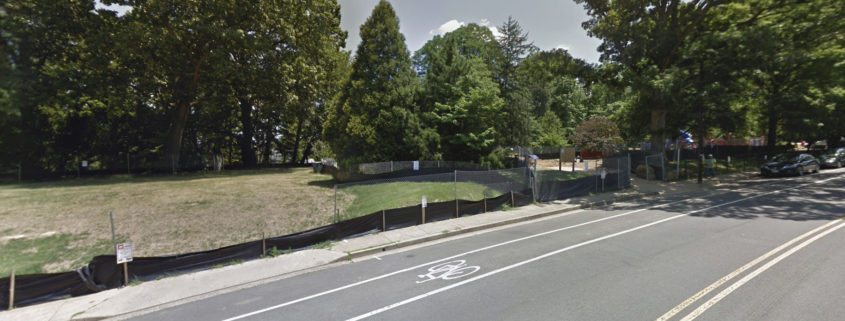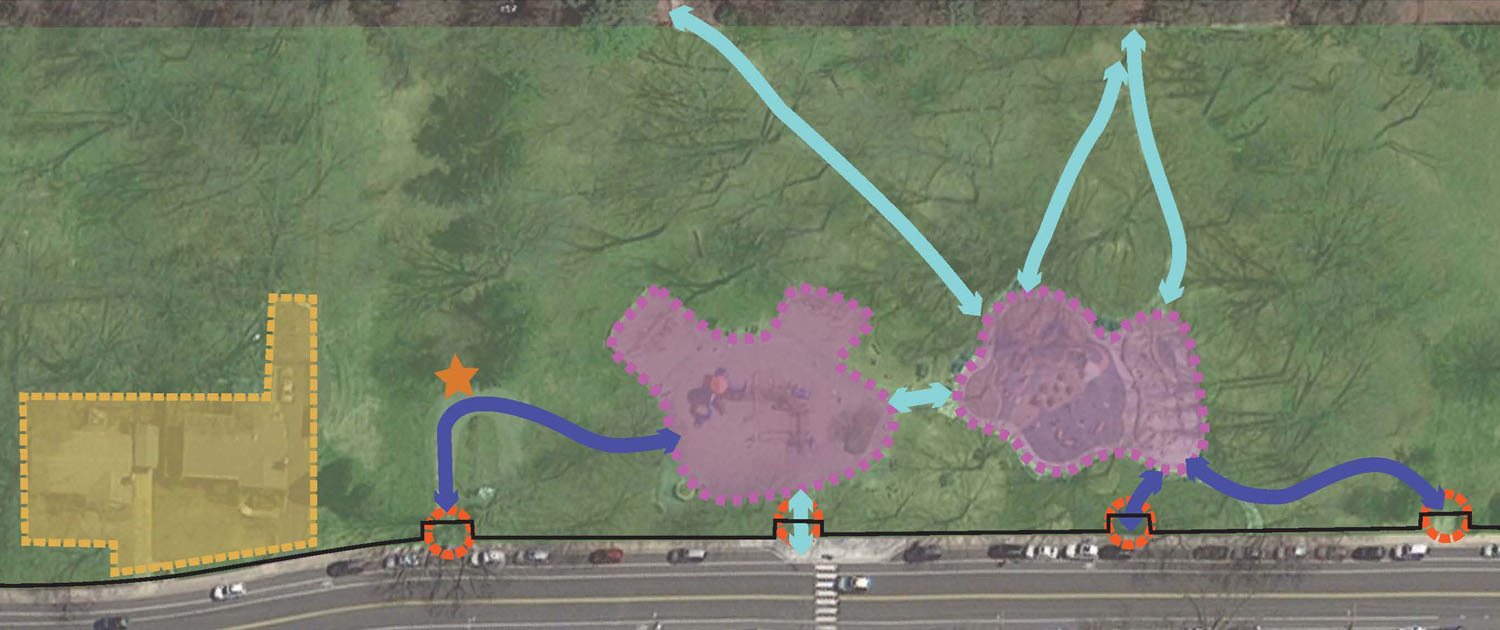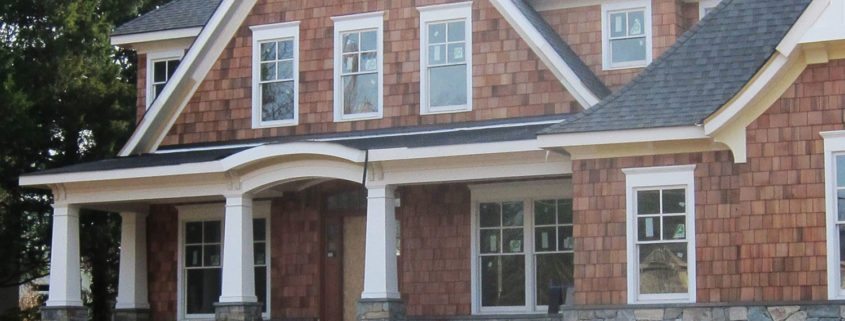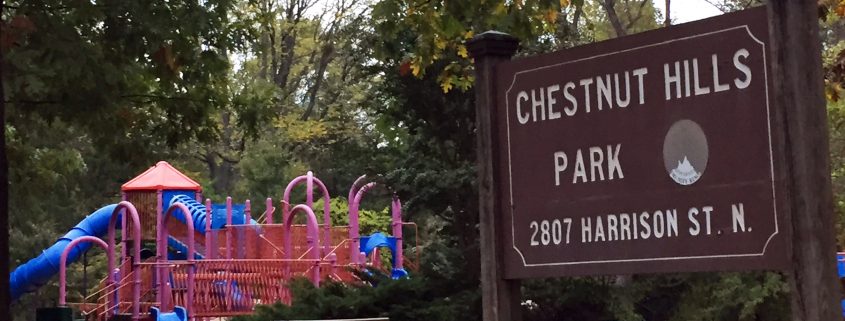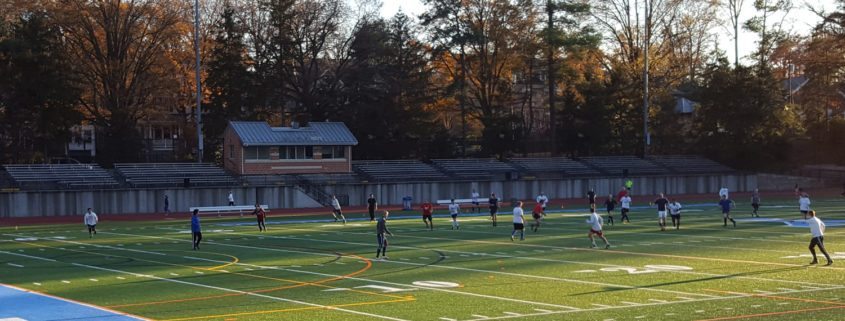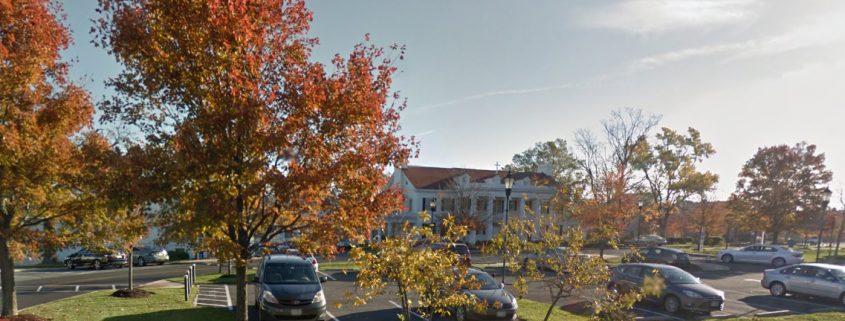Chestnut Hills Park on North Harrison Street is about to undergo a major expansion and improvement, thanks to the just-completed demolition of two adjacent homes acquired by the County during the past 15 months. The parkland expansion will soon be complemented by a frontage improvement project that was sponsored by the Yorktown Civic Association and funded through the County’s Neighborhood Conservation program to install new entrances, fencing and pathways.
The park expansion has been made possible through the use of funds from the County’s Park Land Acquisition program. The County acquired the first property in September 2015 for $728,000, and the second in March 2016 for $820,000. The County Board approved an additional $50,000 per property for deconstruction and site restoration. The addresses for the homes where 2827 and 2833 N. Harrison Street, respectively. The first of the homes was owned by long-time Civic Association Treasurer Bob Littell and his family. The combined size of the two lots is about one-half acre, but the removal of the homes opens up access to land behind those properties which was already owned by the County. Due to the recent loss of other open space in the County, the current intention is to simply maintain the additional property as open space parkland. For example, this expansion helps to offset the significant loss of green space on the Williamsburg school site with the construction of the new Discovery Elementary School.
The frontage improvement project was actually funded back in December 2012, but implementation has been delayed twice – which has actually been a good thing! First, those improvements were postponed due to the 2014 playground renovations. Then, those improvements were delayed again when the first of the two homes was acquired in 2015. Those improvements have finally gone out to bid, and assuming that process goes well, a contract will go to the County Board for approval at its February 2017 meeting. The park improvements will include a new solid steel fence recessed 1’ behind the existing sidewalk; four recessed gates to provide stroller passing zones; a new enclosure and location for the portable restroom; pervious circulation pathways; and new benches and trash cans flanking the new walkways. The delay in this project ensures that the planned fencing and entrances will now include the recently acquired adjacent properties. The improvements are expected to take up to four months, and work is expected to begin fairly quickly after contract approval by the Board. It is expected that the Park will stay open during the work, although disruptions in access could be expected.
The County has a dedicated web page for the improvement project at: https://projects.arlingtonva.us/projects/chestnut-hills-frontage/.
